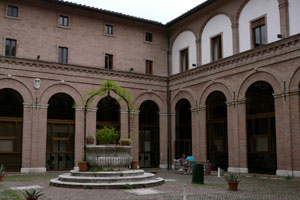Church of San Niccolò al Carmine
The Priory
Next to the church of Saint Niccolò stands the Carmelite priory which, until 2000, housed the community of friars. There are two buildings: a smaller one, whose entrance is on Via della Diana and that is currently a private hotel, and a second, much larger cloister, now home to the Faculty of Mathematical Studies of Siena’s University, therefore accessible to the public during opening hours through the large entrance on the right of the church. The main priory was built at the behest of General Giovanni Battista Faleri Caffardi in 1590, when the increasing number of friars in the community required a larger construction. The school of Sienese architect Baldassare Peruzzi is accountable for the architectural style
Following the Order’s particular architectural standards, the common areas, partly open to the outside world and located on the ground floor, were intentionally separated from the more intimate areas which were placed on the upper floors and accessible only to friars. The large central cloister gave access to the refectory, where meals were eaten during the day, to the kitchen, to the recreation room, to the lavatorium and vestry. The walls framing the quadriporticus were entirely decorated with frescoes by Giuseppe Nicola Nasini around 1710. This cycle of murals outlines the history of the Carmelite Order through its most important events. The first floor housed . . .



