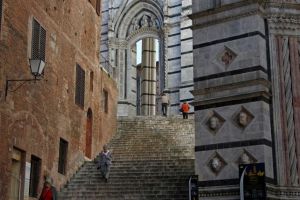Baptistery
Historical notes
The Baptistery of San Giovanni Battista, flanked by an imposing stairway leading up to the level of the Piazza del Duomo, was built beneath the Cathedral, perhaps under the supervision of Camaino di Crescentino, capomastro (master builder) starting in 1299. It is decorated with a marble façade, left unfinished, which rises above the viewer, due to the limited space of the square in front of it. This imposing front covers not only the Baptistery, but also the choir section of the “old” cathedral which was expanded in this direction; the Cathedral’s enormous oculus, which once held the stained-glass window designed by Duccio (substituted in 2007 by a copy) is visible above it. The original window is now in the nearby cathedral museum called the Museo dell’Opera.
On 23 August 1339 the General Council of the Bell passed a resolution to enlarge Siena Cathedral: the existing church would become the transept of the new Cathedral, while the nave of this new church would cover the space that is now Piazza Jacopo della Quercia. In reality, already from 1 May 1317, work had begin on the expansion towards the east and construction begun on the Baptistery façade. In June 1325, when the vaults of the ceiling were closed, the main body of the Baptistery was essentially finished, as was the marble cladding on the façade and the sculptures in the area of the portals. After 1348, . . .



